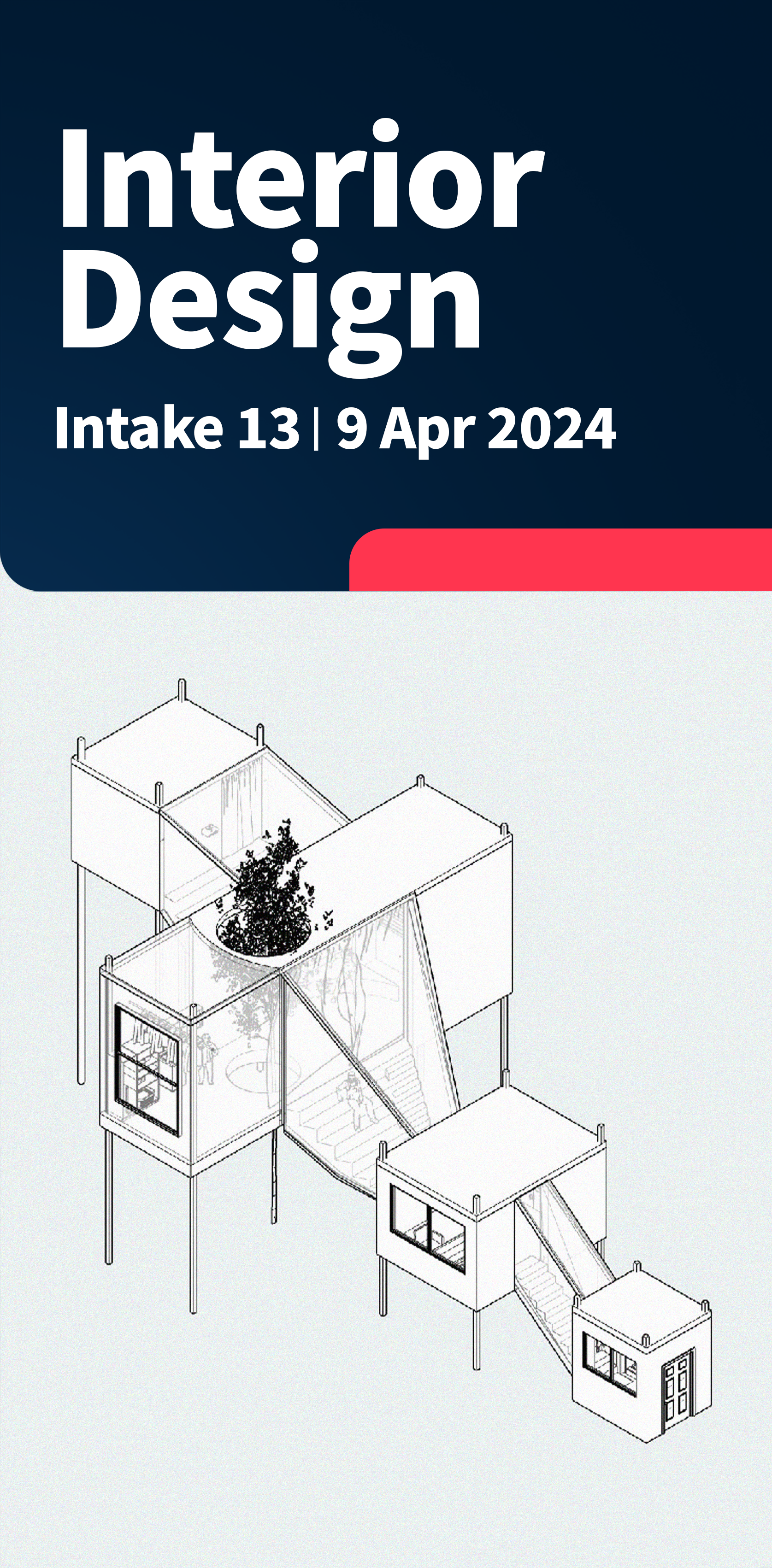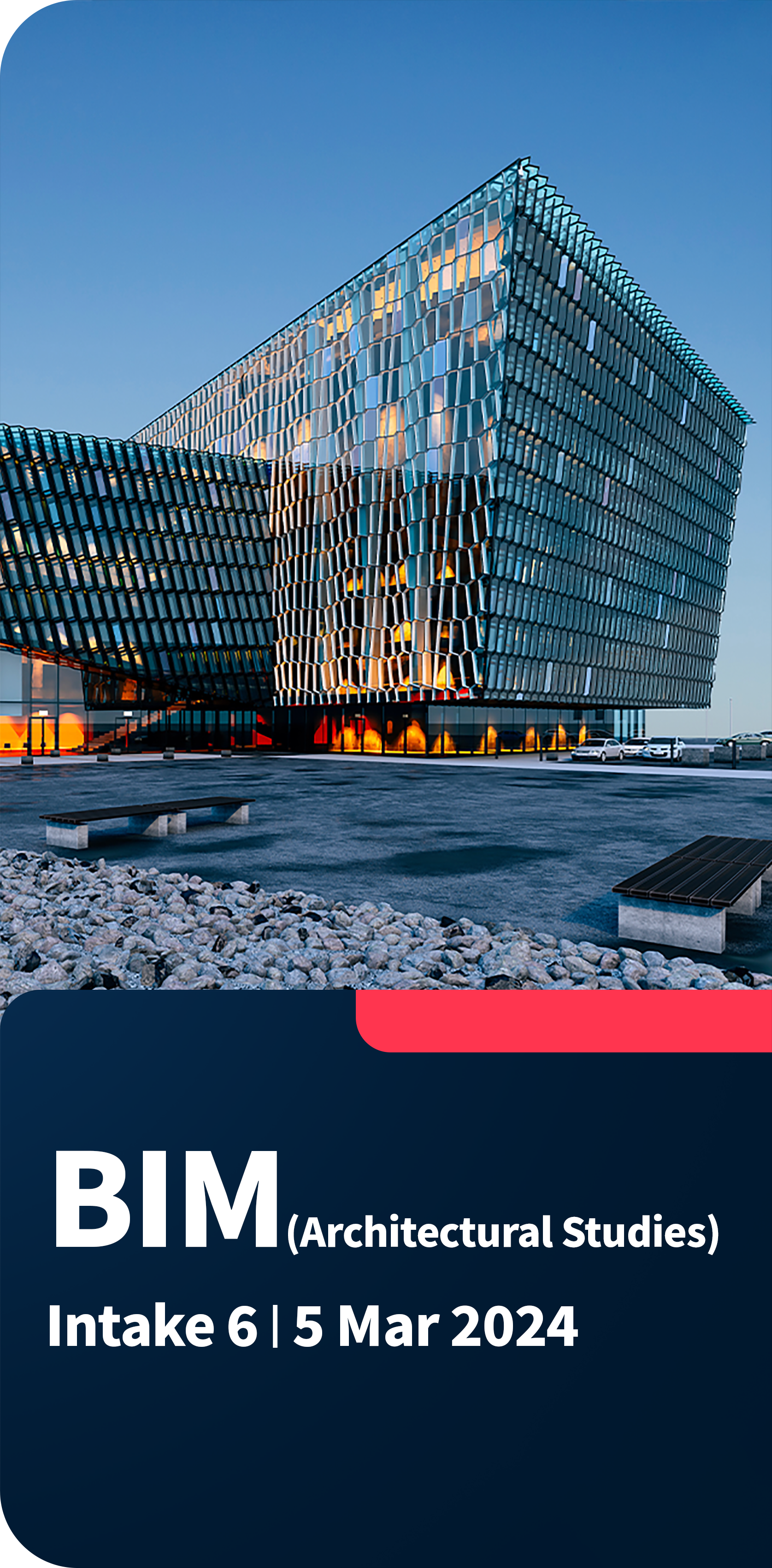-
PEEC Menu
-
Programmes
- Aerial Shooting / SUA Advanced Rating
- Architecture & Interior
- Building Information Modeling (BIM)
- Graphic Communication, Typography & Publishing
-
Jewellery & Accessories
- Professional Diploma in Jewellery Design
- Certificate in Wax Carving and Stone Setting for Jewellery Design
- Advanced Wax Carving for Jewellery Design
- Certificate in Jewellery Photography (Online Marketing)
- Certificate in Jewellery Window Display Design
- Certificate in Creative Jewellery Branding and Marketing
- Certificate in Consumer Behaviour for Jewellery and Related Products
- Chinese Frog-Buttons Design (Jewellery)
- Creative Illustration & Comic Art
- Digital Filming
-
Digital Media
- disguise Designer Essentials
- Certificate in 360 VR Tour Production
- Certificate in Digital Visualization with Unreal Engine
- Certificate in Extended Reality (xR) for Film and Show Production
- Certificate in Creative Writing for Online Media
- Certificate in Content Digitalization for Teaching
- Certificate in Pop Music Writing
- Digital Music Production
-
Fashion Design / Fashion Business
- Professional Diploma in Fashion Design
- Certificate in Fashion Live Streaming Practice
- Certificate in Strategic Solutions for Fashion E-Commerce
- Professional Course on CLO for Fashion Garment
- Professional Course in Traditional QiPao Tailor-Making
- Industrial Sewing Workshop
- Professional Diploma in Fashion Design and Technology (Sportswear and Bodywear)
- Professional Diploma in Fashion Sport Shoes Design and 3D Technology
- Image Styling
- QiPao Tailor Making
- Bodywear, Sportswear and Sport Shoes
- Furniture & Product
- Photography & Digital Imaging
-
Workshop
- Small Unmanned Aircraft (Advanced Rating) (DE424145Q Part A)
- UX Workshop Series 2024
- Professional Course on Enscape for Interior Design
- SketchUp Essentials
- Illustration by Procreate Series
- Life Drawing I
- Metaverse: Creating digital assets in The Sandbox
- Empowering Creativity with Generative AI Tools
- Smartphone Video Shooting for Social Media
- disguise Designer Essentials
- Professional Course on CLO for Fashion Garment
- Professional Course in Traditional QiPao Tailor-Making
- Industrial Sewing Workshop
- Advanced Wax Carving for Jewellery Design
- Chinese Frog-Buttons Design (Jewellery)
- Online Learning
- Higher Diploma with Vplus
- Corporate Training
- About Us
- Vplus Creative Industries
- Government Subsidy Scheme
- bodw+ Members/PEEC Students Privileges
- PEECjobs
- News & Event
- USER EXPERIENCE HONG KONG 2023
-
Programmes
HKDI-PEEC
lifelong learning in design
provides you with part-time programmes in design and creative industries
➞ About Us
➞ Vplus Creative Industries
➞ Government Subisdy
➞ bodw+ Members/ PEEC Students Privileges
➞ PEECjobs
 |
 |
*click PEEC Menu for more programme information

